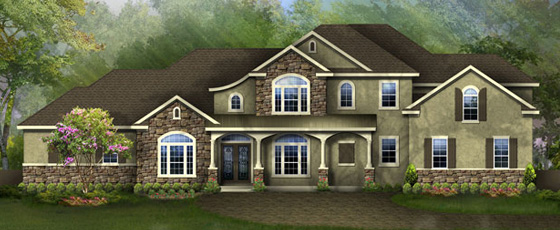Illustration and Architectural Renderings
Editorial & Custom Illustration
Who says not to judge a book by its cover? We all know that the first impression we receive when we pick up any type of reading material is based by the imagery we see in front of us. It is in those first few seconds that either intrigue us to look a little closer or put it back on the shelf. Do you have a unique idea or concept that you wish to get across to your target audience? We offer the convenience of an in-house illustrator that can customize your idea into a solid representation through a variety of artistic methods.
Architectural Renderings
Pippin Design specializes in producing unique and eye catching architectural renderings that range from two and three dimensional elevations, floor plans, master site plans, entry features and multi-purpose collages. We choose to digitally create our files for the convenient ease of customized revisions, saving you time and money.










